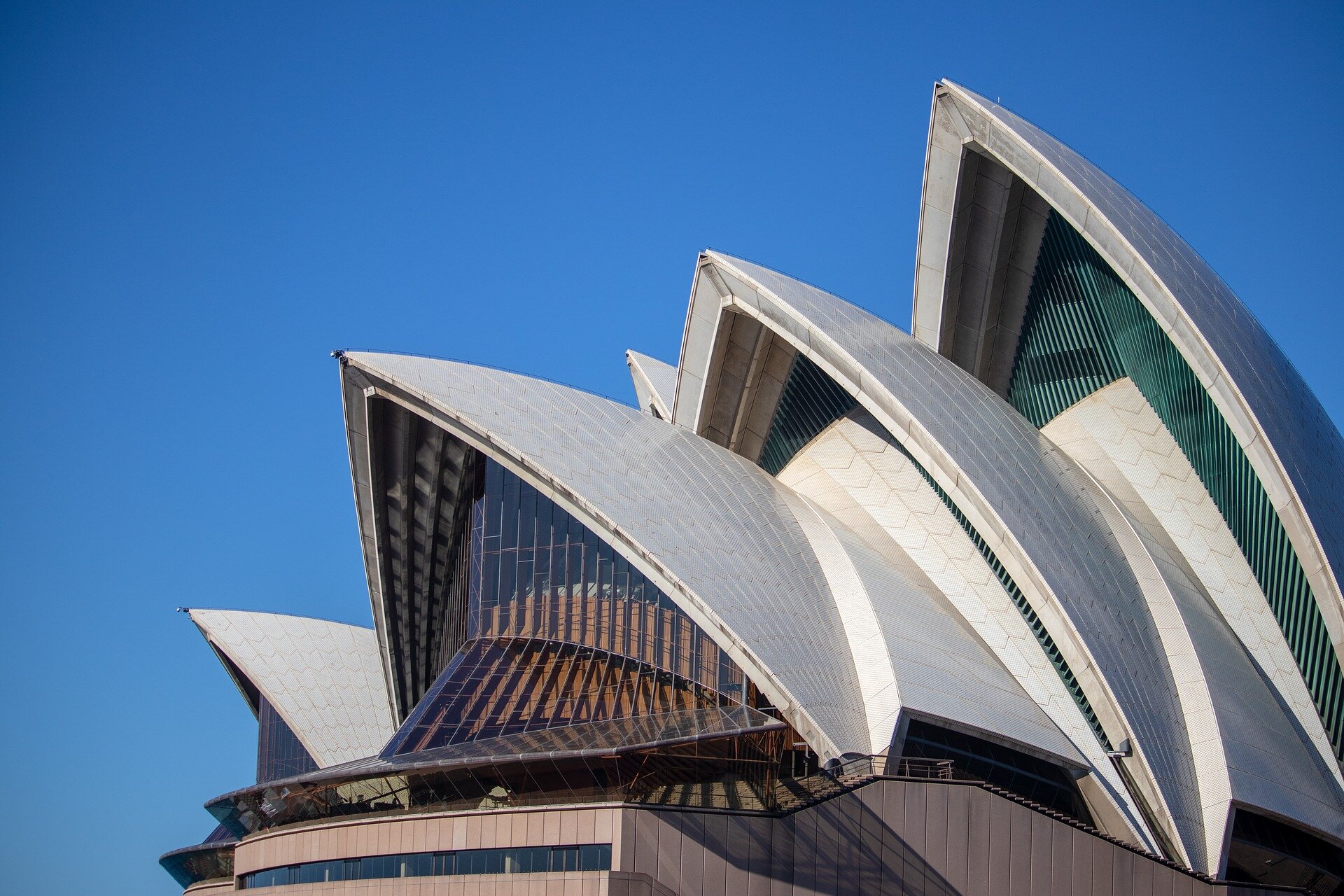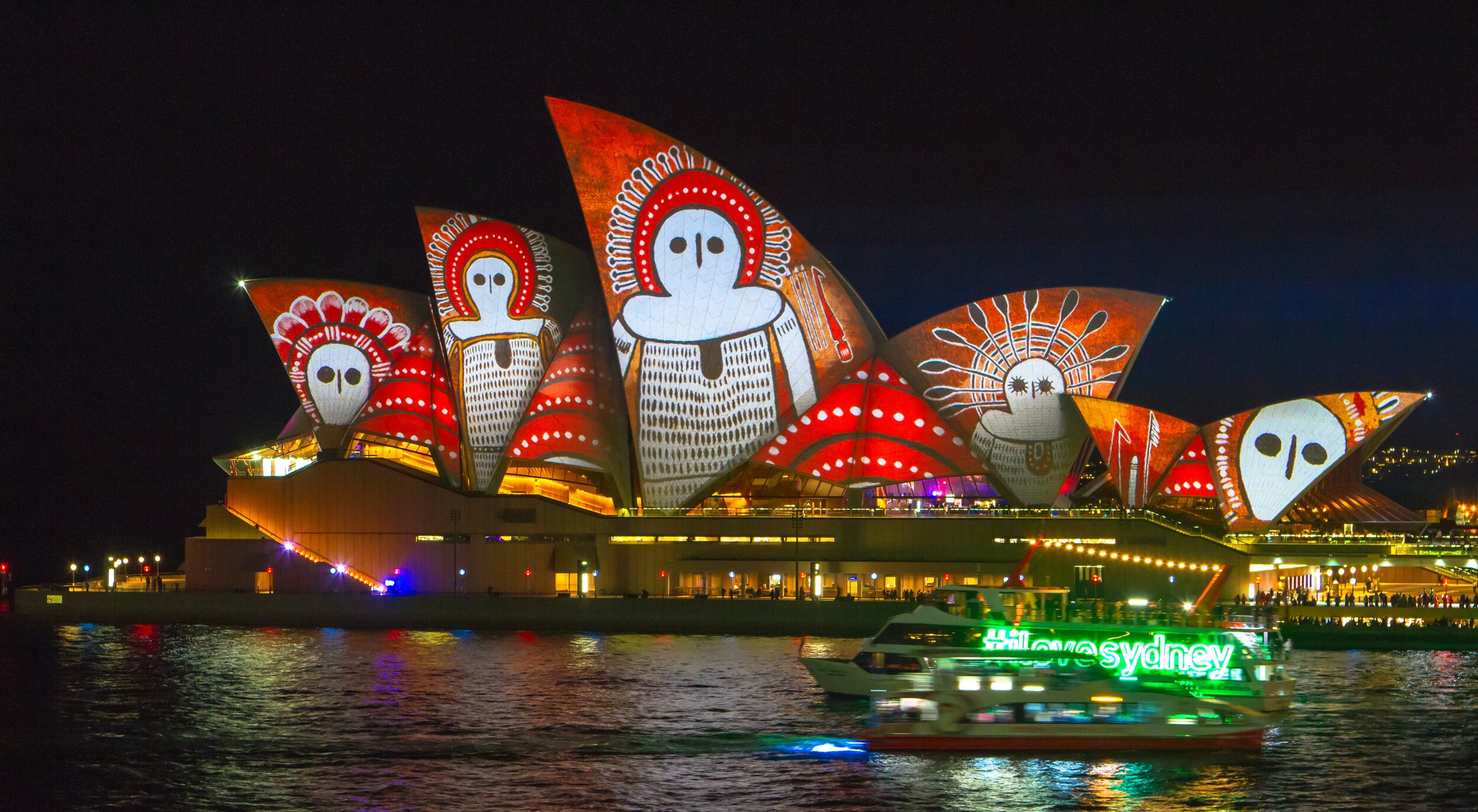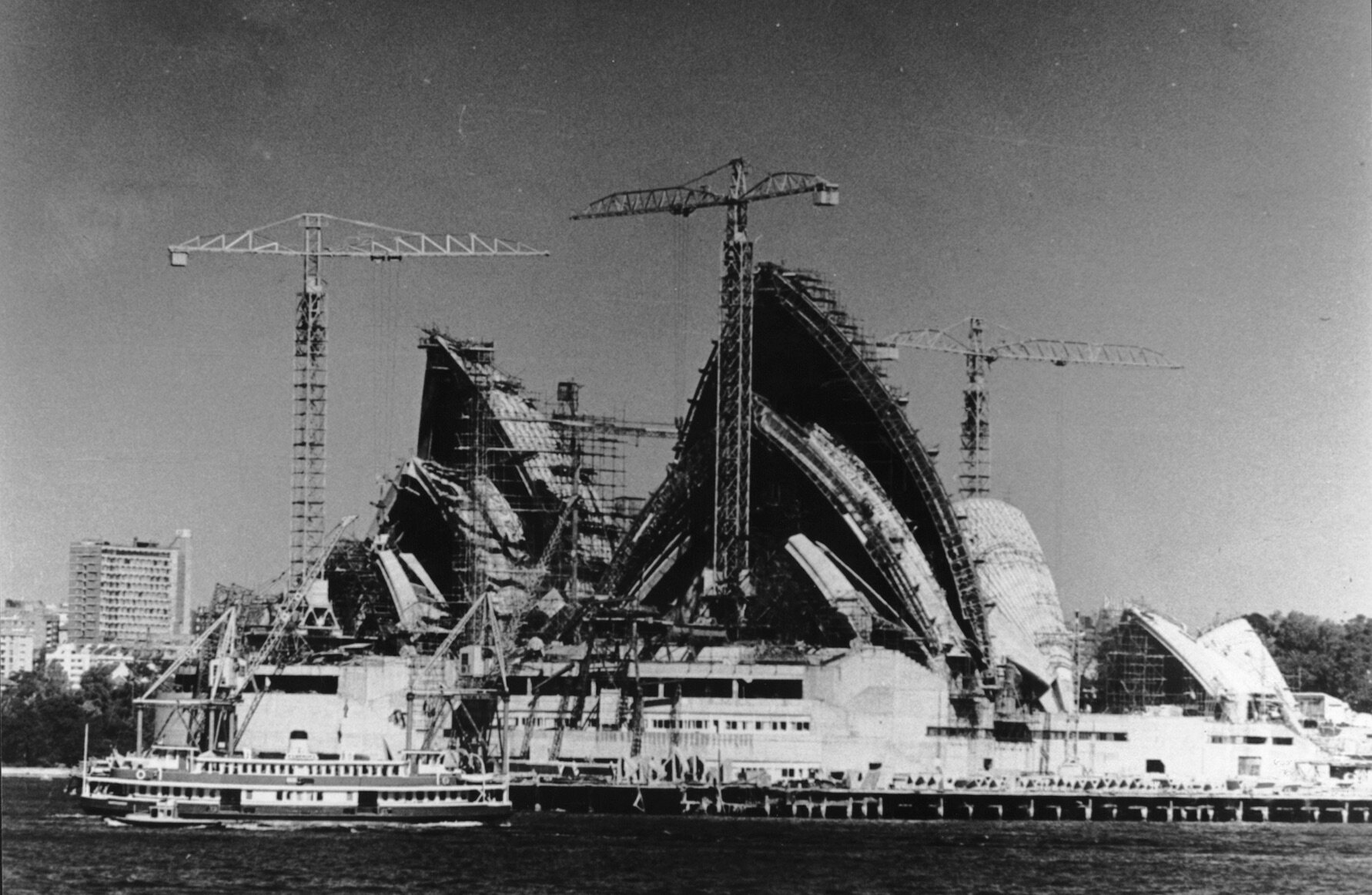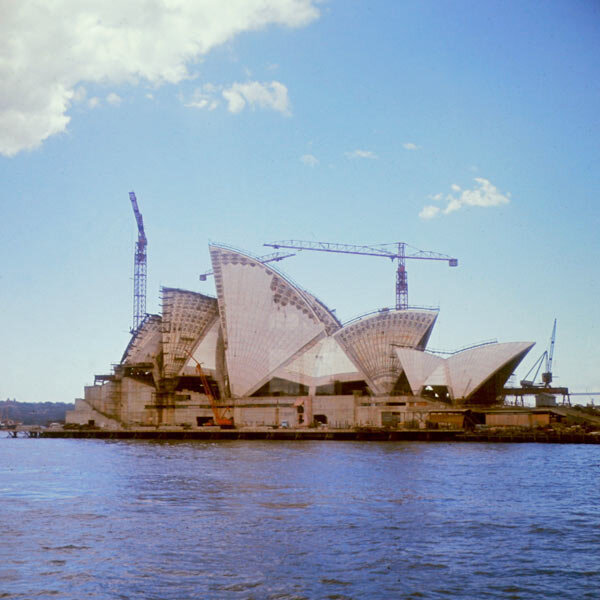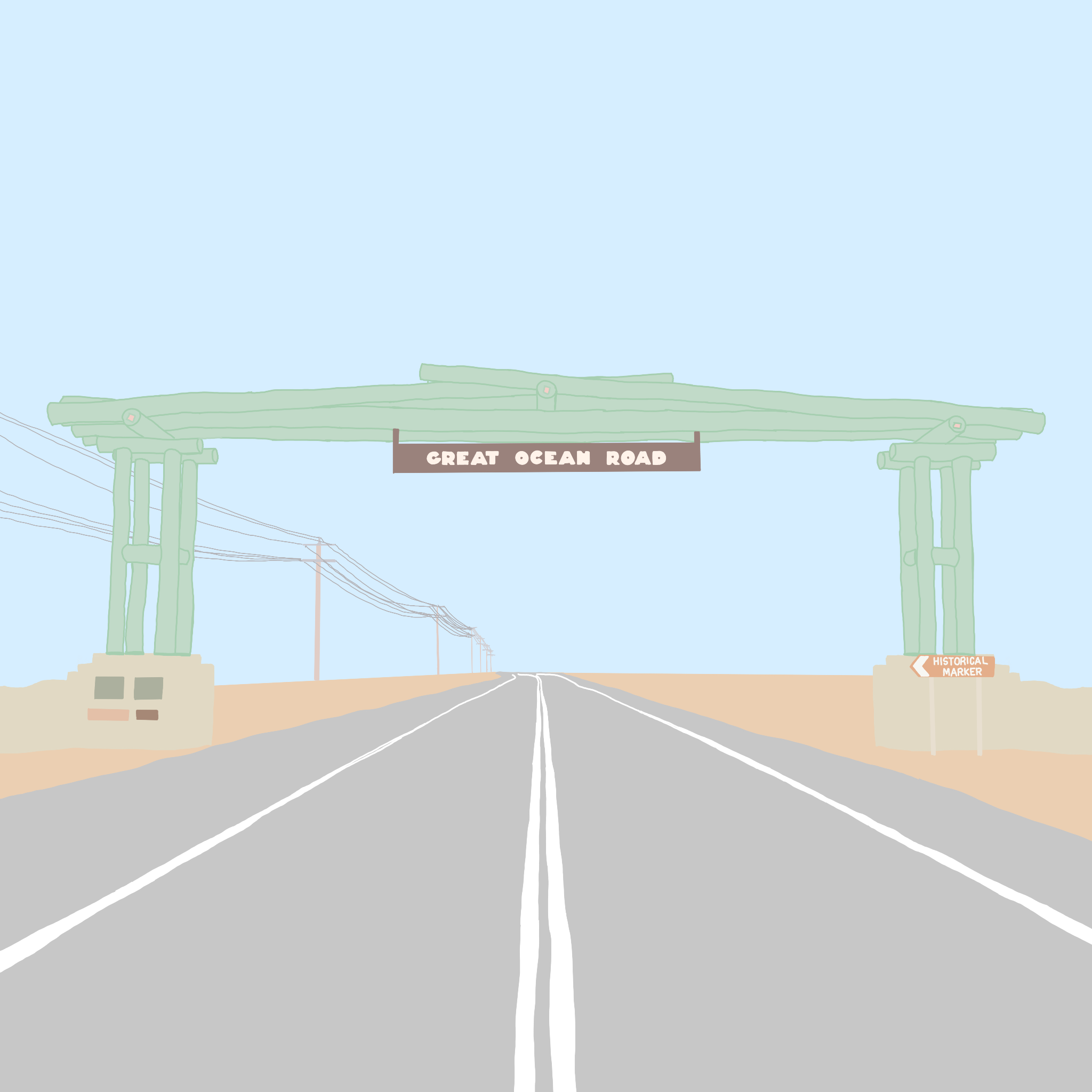Sydney Opera House
An Australian icon and has been called one of the greatest buildings in the world.
Starting life as an Indigenous meeting place, the land that the Opera House stands on has had many changes. Sitting on the World Heritage List and having several big names attached to it, it is recognisable the world over and definitely worth a visit.
Setting the scene
Just a quick note before we start for those destination historians of Aboriginal descent, that names of deceased persons are mentioned in this episode.
The Sydney Opera House is a cultural centre for Sydney, and one of the busiest performing arts centres in the world and according to several online sources, is Australia’s number one tourist destination. The Opera House stages up to 2500 performances every year, seating upwards of 1.5 million people and apparently an estimated 4 million just come to look at it.
The Opera House has a bit of a controversial past, we’ll get to that a bit later, but it’s beloved by the inhabitants of Sydney and is a focal point of Circular Quay. It’s got a pretty good view of the harbour, and if you can get there early enough, I would recommend it for the NYE fireworks.
With the help of the largest mechanical tracker action organ in the world with over 10 000 pipes, the Opera House has housed some of the greatest artists and performances and has been a significant meeting point for local and international matters since it opened. Some of the performers include: quite a few Opera singers such as Joan Sutherland, of which the Opera theatre is named after, several ballet companies and Orchestras from around the world, as well as jazz superstar Ella Fitzgerald. The Opera House is not only a performing arts centre, but a great place to hold a substantially sized crowd. Arnold Schwarzenegger won his final Mr Olympia in 1980, the Pope, of the John Paul II variety, visited in 1987, Nelson Mandela spoke about forgiveness to a crowd of 40 000 in 1990, the first major program of works by Australia’s First Nations, titled Music and Dance of the First Australians was put on by the Sydney Opera House Trust in 1985, and when Australia celebrated its bicentenary in 1988, the Opera House forecourt hosted the festivities.
The Opera House has also hosted Crowded House’s Farewell to the World concert in ’96 with a crowd of over 100 000, as well as IceHouse’s 25-minute rendition of Great Southern Land accompanied by the Australian Chamber Orchestra at the 1999 NYE.
Before the Opera had a house
Now that we have a vague sense of the Opera House’s personality, let’s take a step back in time.
The site where the Opera House stands is known to the Eora people as Tubowgule, meaning ‘where the knowledge waters meet’.
When the British colonisers and convicts arrived in 1788, they used the area to house cattle and horses from Cape Town, renaming it the appropriate, Cattle Point. Very creative, these first colonisers were.
The current name of Bennelong Point honours Woollarawarre Bennelong, who was the interpreter between the Eora people and the British.
Bennelong would later be the first Aboriginal Australian to travel to London. And I hear he did pretty well for himself over there.
In 1871, the British Governor, Lachlan Macquarie, a pretty humble guy, built a fort at Bennelong Point, naming it the apt Fort Macquarie. But this was destroyed about 30 years later, making way for the Bennelong Point Tram Depot in 1902. The Tram Depot was in turn demolished to make way for the construction of the Opera House.
So basically, the whole need for an Opera House began when the American, Sir Eugene Goosens moved to Sydney to be the Sydney Symphony Orchestra conductor, and he felt that Town Hall, on George Street where the Orchestra performed, just wasn’t up to it. Town Hall is a gorgeous building, but Goosens was right, it just doesn’t compete on an international scale, and so Goosens drew attention to this severe lack of adequate orchestral facilities.
The Sydney Morning Herald writes of Goosens;
“His ambitions include a fine concert hall for the orchestra, with the perfect acoustics and seating accommodation for 3500 people, a home for an opera company and a smaller hall for chamber music. He said he saw no reason why a city the size of Sydney, with such keen music interest, should not have these.”
And so Bennelong Point was declared the site for the proposed opera house in 1955 and a year later, NSW Premier, Joseph Cahill opened an international competition for “a National Opera House”.
The competition guidelines were in a 25 page booklet, known as the Brown book, the Opera House story has a fascination with coloured books, so keep an eye out for these as we traverse the timescape.
So the competition fee to register was 10 Australian pounds, which is a far cry from application fees now. But I suppose with inflation it sort of all comes out at roughly the same.
223 entries were received from 28 countries and what would turn out to be the winning entry was labelled 218, right down near the bottom.
There was a whole sleuth of judges from around the world to judge the entries. But basically, the only person you need to know about was the American architect, Eero Saarinen. There’s no official record of how the judges decided on the winning design, but there is a story. Supposedly Saarinen arrived late to the judging panel, if you can call ‘10 days’ late, and so got there after the other four judges had already narrowed down the pile to the finalists. Saarinen wasn’t overly excited by the entries he saw and so while having a cheeky peek at the rejected pile, he came across one design that sparked that familiar tinge of excitement. But some of the other judges say that was not what happened, and that the chosen design had impressed them all, long before Saarinen decided to show up. Which sounds exactly like what someone would say if they were embarrassed they didn’t back the winning horse right out of the gate. So really, it’s anyone’s guess. But one thing we can be certain of is that the Sydney Opera House website says that the design’s ‘sail-like sketches flew in the face of convention.’
The main requirement of the competition was for the design to have two performance halls, one for opera and the other for symphony concerts, as well as a restaurant and two public meeting rooms. And the winning architect, Jørn Utzon, being the cheeky Dane he was, placed both the concert halls, side by side, with their shell-shaped roofs, the ones that we know so well today, sailing over the end of the point.
Born in 1918 in Copenhagen, Jørn Utzon grew up in the immediate aftermath of WWI, the design of the opera house transformed his career and became the image and identity of a nation.
From the design the estimated cost of the opera house was £3.5 million. Now keep an eye on this price because we’re about to see it skyrocket.
Now let’s get stuck into the construction. The construction began on 2 March 1959 and was broken down into three stages.
Stage 1 1959–1963: Podium
Stage 1 handled the construction of the podium that the main Opera House stands upon and finds itself being the largest concrete structure in the southern hemisphere. We got a lot of big things in Australia, and this is just adding to our collection. A plaque that was placed in the spot where the axes of the two halls meet, when construction began, can still be seen today, so go and check that out and be amazed.
There were two massive design flaws right off the bat.
Firstly, Bennelong point hadn’t accurately been surveyed before the competition, so when they went to build the damn thing, they found that the ground wasn’t sandstone like they thought, like the rest of the surrounding area, it was really just muddy land. So they had to put in 700 steel-cased concrete shafts, each a metre in diameter and they needed mass concrete foundations to sort that out. This is a classic example of measuring twice, cutting once.
The second, was the unknown weight of the roof. I’m not sure if it’s general practice now, but when they started building the Opera House the plans and designs weren’t exactly finished. Utzon knew the design shape and style he wanted, but not how to replicate it in the real world. So it was hard for the construction team to sort out the roofs anchor points when they didn’t even know how the roof was going to be held on. The concrete podium foundation would eventually need extensive modifications to withstand the final weight of the roof.
Stage one would eventually be completed five years late, closing in on the original completion date for the Opera House project as a whole, and would be two years behind schedule.
Stage 2 1963–1967: Roof
Work on the roof started in 1963, signifying the start of Stage 2. This stage would take a further three years to complete and during this time, Utzon would be pushed out of his own project. Now we’re starting to get to why we’re all here, for the drama!
The real main issue was the design of the roof and how this could be achieved in a three-dimensional world where gravity plays an integral part.
Utzon played around with possible designs for the roof between 1958 and 1962, detailing all his drawings for the Opera House in his little Red Book. The shells were all derived from the surface of a sphere, which marked a milestone in architecture in the 20th century. The original roof designs were structurally unsound, and so made it difficult to create the shape Utzon was after.
There are a couple of myths surrounding how Utzon came to the final roof design. The one that I heard growing up, was that Utzon was sitting down minding anybody’s business, thinking hard about how to fix the roof, when his wife brought him a bowl of oranges cut into slices, Utzon out of the corner of his eye saw the spherical shape of the oranges and supposedly had a lightbulb moment and like a TV crime show protagonist who instantly knows who the killer is, seeing the spherical shape of the slices, he immediately imagined oranges for the roof of the opera house, which would’ve been all sorts of… interesting.
The official Sydney Opera House website, says that Utzon was peeling his own orange when he imagined orange slices for the roof, another theory says that Eero Saarinen, our favourite judge, thought a grapefruit for the roof would be better when he was having one for breakfast, and only used an orange to demonstrate his grapefruit roof to Utzon. But a more realistic version of the story is that Utzon was stacking shells from a larger model when he noticed how similar the shapes were and it struck him how each shell could be derived from a single form like that of a sphere. This meant that the roof could be made from a repetitive form, cutting costs that were already ridiculously high and providing a unified and distinctive pattern.
This is when Utzon gets out his Yellow book in January of 1962, with all his roof designs and sketches.
Utzon wanted the shells to contrast with the blue of the harbour and the blue of the sky. The tiles are the same as Japanese ceramic bowls, so you know they were really keeping the costs down there. Three years of work produced what is known as the Sydney Tile, its 120mm square, and there are 1 056 005 tiles that cover the opera house with Utzon proclaiming:
‘the tiles were a major item in the building. It is important that such a large, white sculpture in the harbour setting catches and mirrors the sky with all its varied lights dawn to dusk, day to day, throughout the year.’
An American architect, Louis Kahn said of the Opera House;
‘The sun did not know how beautiful its light was, until it was reflected off this building.’
The 17th of January 1967, with the installation of the last shell segment, marked the completion of Stage Two and work on the interiors could begin.
It was a couple of years before the completion of Stage two, that the NSW government had started to doubt Utzon’s ability to complete the project. His orange slices as a roof had added numerous costs to the building and by mid 1962, the estimated cost of the opera house was A£13.7 million. And with inflation that would be… a lot more now. So I can understand their budget woes.
Stage 3 1967–1973: Interior
For stage 3, Utzon had intended to use plywood throughout the interior, floors, seat shells, ceilings and corridors, the plywood would support glass walls which would be protected from the harsh aussie weather by bronze.
Now I know what you’re thinking, plywood? That’s just a rich person’s balsa wood. But the internet tells me that weight for weight, plywood is actually as strong as steel and would have provided a warm contrast against the concrete interior surfaces. As anyone who lives near the ocean in any capacity knows there are seagulls galore, and they are everywhere in Sydney Harbour, Utzon was inspired by the movement of the seagull’s wings in flight and that’s where he drew inspiration when designing the glass walls.
So basically in 1965, the government went from Labor to Liberal and the incoming NSW government had even less faith in Utzon finishing the project than the outgoing party. Costs were going only one way and the new premier stopped paying Utzon, because he stopped producing drawings.
There was a pretty serious standoff with Utzon threatening to resign. The new NSW Premier, David Hughes, called his bluff and told the press and parliament that Utzon had resigned. Hughes appointed a new panel of Australian Architects, with Peter Hall in charge of design.
There was a massive public outrage, with over 1000 people marching in Sydney demanding the architect be reinstated, and a petition with 3000 signatures being delivered to Hughes. Apparently the Premier was not impressed and in late April of 1966, Utzon and his family left Australia. Utzon is reported as telling his staff that Hughes would realise that the Opera House couldn’t be finished without him and that he would be invited back to finish the project within two years. Unfortunately that was not to be and Utzon never returned to Australia and never saw his Opera House completed.
There’s a gorgeous sentence on the Sydney Opera House website, and it goes like this:
‘Utzon’s unrealised ideal would haunt the Opera House, the more perfect for remaining unrealised.’
Peter Hall was one of Australia’s brightest young architects of the time, he initially declined the offer to complete the Opera House, but when offered the position a second time, said he would only take the position if Utzon would not return, he was under the impression that he would be following Utzon’s completed vision and would not be creating the interiors himself. But all that Utzon left behind were unfinished sketches and no working drawings, making it a bit hard to figure out how the interiors were originally visioned to be. Hall explored the possibility of Utzon returning to collaborate with the new architectural team, and travelled the world studying Utzon’s previous works, as well as Opera Houses. Unfortunately Utzon never returned to work on the Opera House and Peter Hall and his team completed the massive project.
A completed House of Opera
The Sydney Opera House was officially opened on 20 October 1973, by Queen Elizabeth II.
In 2007, the Opera House was recognised as one of the most outstanding places on Earth and was included on the UNESCO World Heritage List. As you can imagine, a pretty big day for the nation.
The UNESCO World Heritage Committee expert evaluation report says that the Opera House ‘stands by itself as one of the indisputable masterpieces of human creativity, not only in the 20th century but in the history of humankind.’ Not bad for a landmark that defines a nation but isn’t exactly Aussie made.
There were several performances at the Opera House long before the official first performance.
Before the construction of the sails, the American singer and civil rights activist Paul Robeson sang Ol’ Man River to the construction workers. And a month before the official opening, the Opera Hall held its first production, Prokofiev’s epic War and Peace performed by the Australian Opera.
The first official performance in the Concert Hall was a program of works by Wagner performed by the Sydney Symphony Orchestra. The Music Room, now known as the Utzon room, became home to Musica Viva, the chamber music organisation set up in the 1940s by a Hungarian refugee. And The Old Tote Theatre, later the Sydney Theatre Company, moved into the Drama Theatre.
The Opera House’s repertoire swiftly extended far beyond opera, ballet, symphonic music and theatre, with performances of Jazz, pop and rock by artists from all around the world. And by 1978, low-cost daytime programs began to introduce more people to the performing arts pretty much increasing the Australian public’s cultural intelligence.
And in 2000 the Olympic Arts Festival kicked off with Tubowgule Festival, which saw didgeridoos, clapping sticks and dancers evoked with the celebrations and ceremonies that had occurred on Bennelong Point for thousands of years.
2001 saw the inaugural Message Sticks festival of contemporary indigenous culture, which has expanded into Homeground, an immersive two-day annual festival that showcases the greatest Indigenous artists from across Australia and the globe.
In September of 2004, the Reception Hall reopened as the Utzon Room, after being redesigned by Utzon and was renamed in his honour. The Utzon Room is the only authentic Utzon interior within the Sydney Opera House. The room faces easterly with gorgeous views of the harbour, it features a 14-metre-long, floor-to-ceiling woollen tapestry designed by Utzon, marking his first decorative artwork. It was woven over eight months by the Victorian Tapestry Workshop and supervised by Utzon’s daughter. After the renaming Utzon said:
‘It gives me the greatest pleasure and satisfaction. I don’t think you can give me more joy as the architect. It supersedes any medal of any kind that I could get and have got.’
Following this was the first alteration to the exterior, with the addition of a colonnade along the western side of the opera house giving shade to nine large glass openings that replaced what was previously a solid exterior wall. The Utzon led project, which was completed in 2006, gave the theatre foyers their first view of Sydney Harbour. The foyer interiors were also later renovated to Utzon’s specifications in order to become a coherent and attractive space for patrons.
In 2008, Brian Eno curated the first Vivid Live music program and in 2010, Oprah used the forecourt to film her Ultimate Australian Adventure, and 5,200 people lay naked on the steps for controversial Artist Spencer Tunick.
The Opera House is currently in the middle of an upgrade, with architecture that’s no longer functional being replaced with more modern options, whilst still retaining Utzon’s original vision.
After his disastrous end with the opera house, Utzon continued designing buildings in Denmark and around the world. If you look at his parliament building in Kuwait, you can see the similarities with the Opera House we all know and love. Utzon received the Pritzker Prize, architecture’s highest award for his design of the Opera House. Sadly Utzon passed away in late November of 2008, never to return to Australia and see his opera house completed.
If you want to know more about the Opera House, check out the Sydney Opera House website, or search Sydney Opera House in the Google Arts and Culture app or website. They’ve got a whole heap of cool videos which make learning about the boring stuff super fun.
To end todays article, I’ve come across a pretty poignant quote by the main man himself, that sums up the Opera House pretty nicely;
‘I like to think the Sydney Opera House is like a musical instrument, and like any fine instrument, it needs a little maintenance and fine tuning, from time to time, if it is to keep on performing at the highest level.’
-
The Sydney Opera House - Google Arts and Culture
Cathy Freeman’s Olympic win projected onto Opera House - The Sydney Morning Herald
Joan Sutherland’s final performance in Australia - The Age
The Sydney Opera House at rest - The Guardian
Sydney Opera House to undergo historic upgrade - Infrastructure
A simple and obvious idea to transform the Sydney Opera House - Architecture AU
-
Disclosure: As an affiliate marketer, we may receive a commission on products that you purchase through clicking on links within this website.







